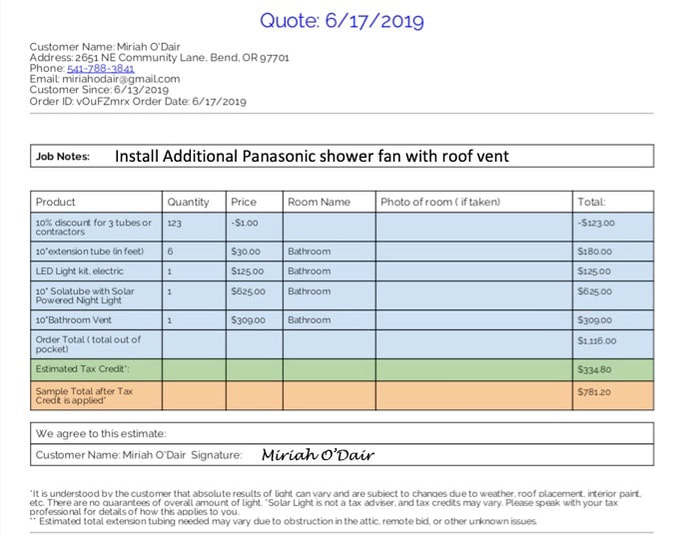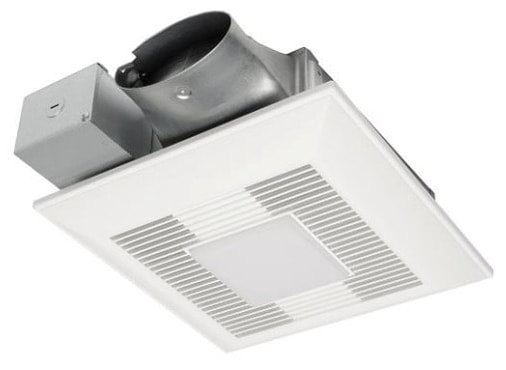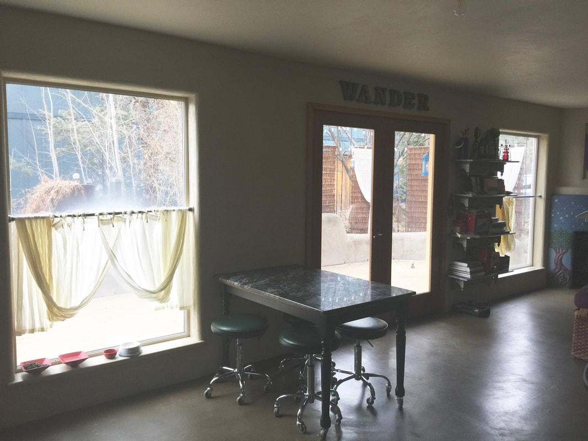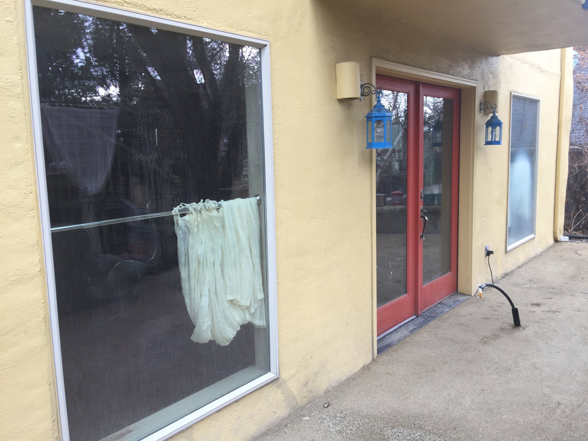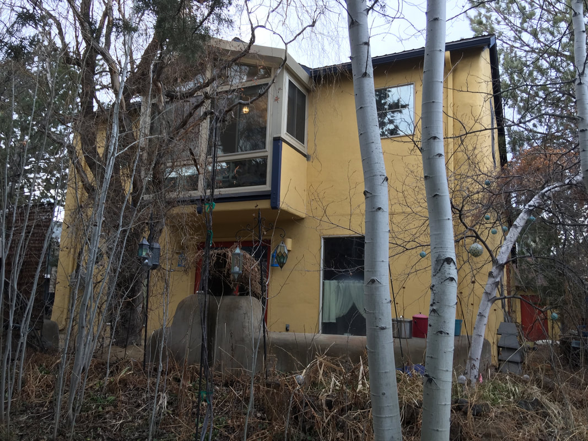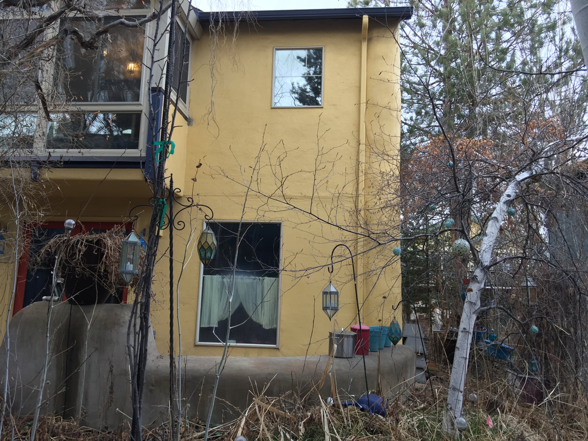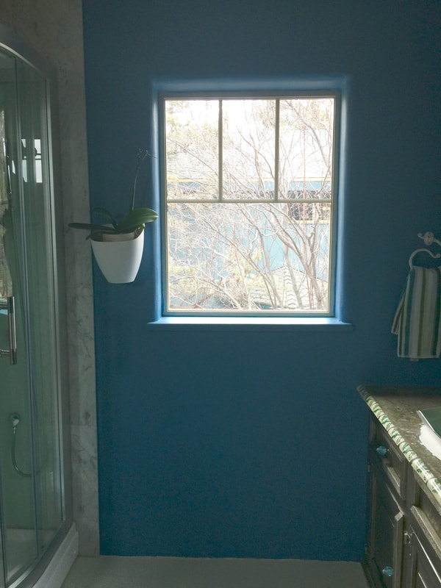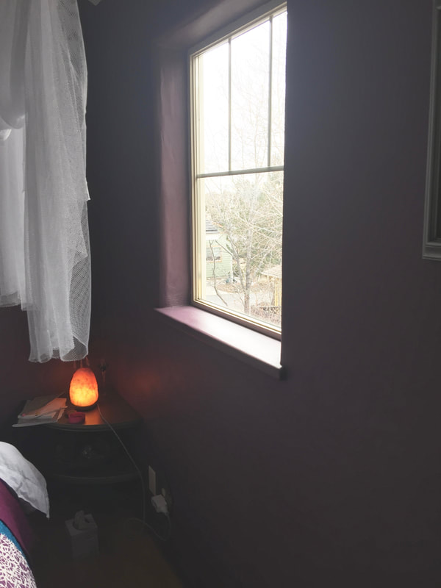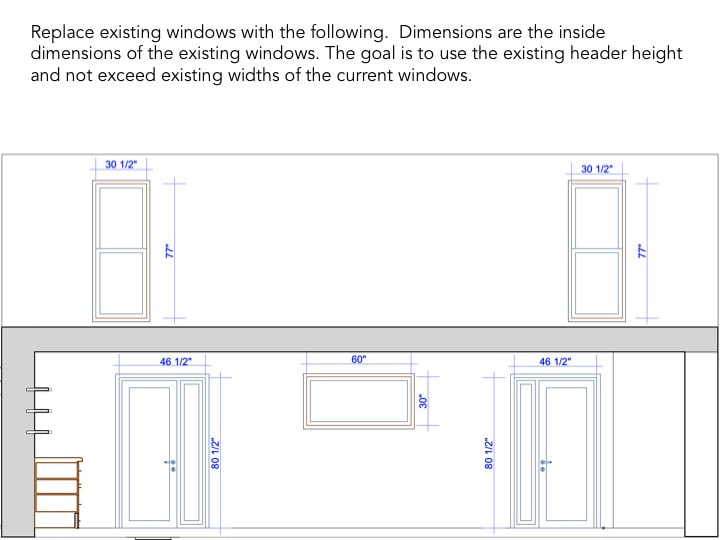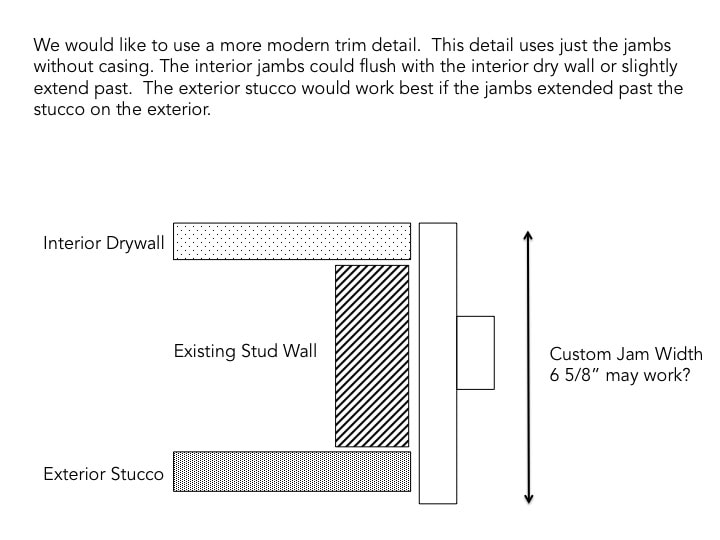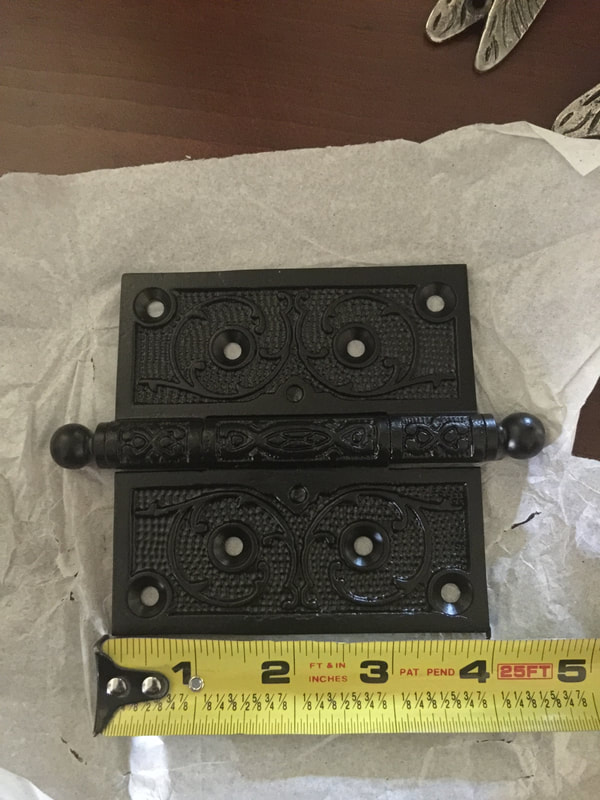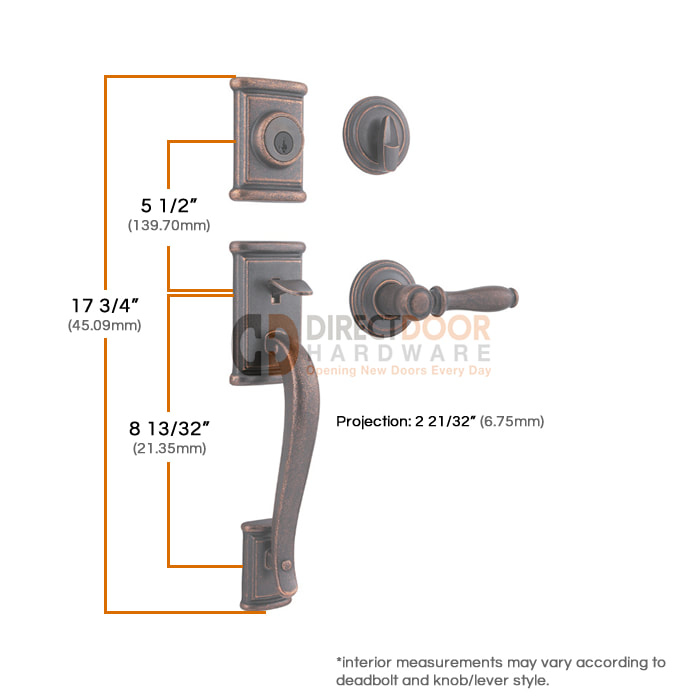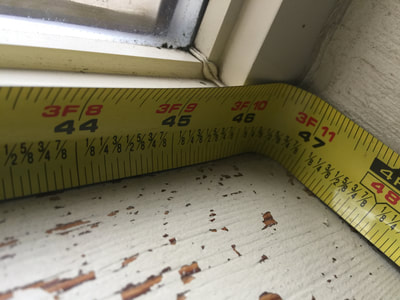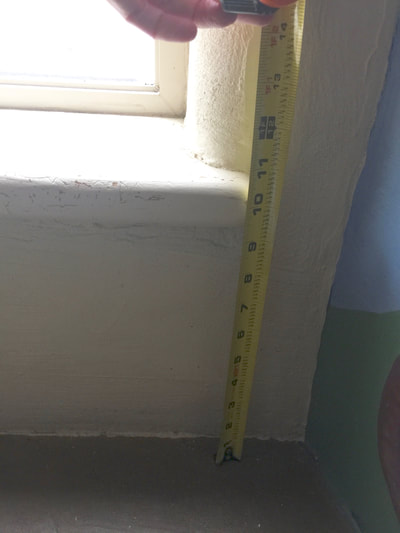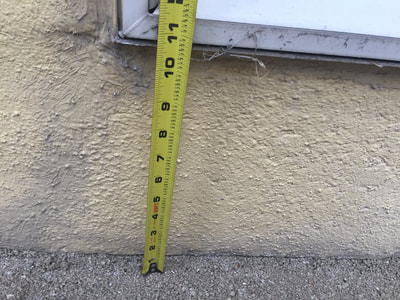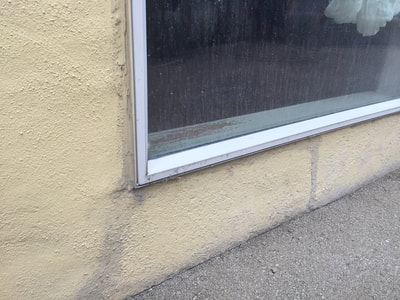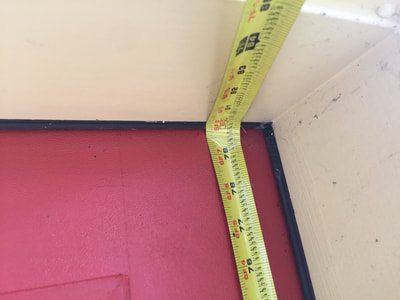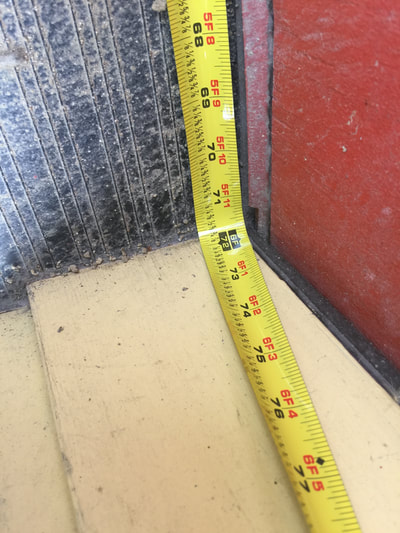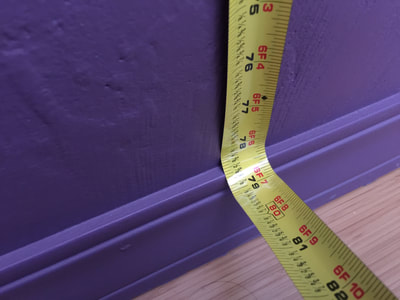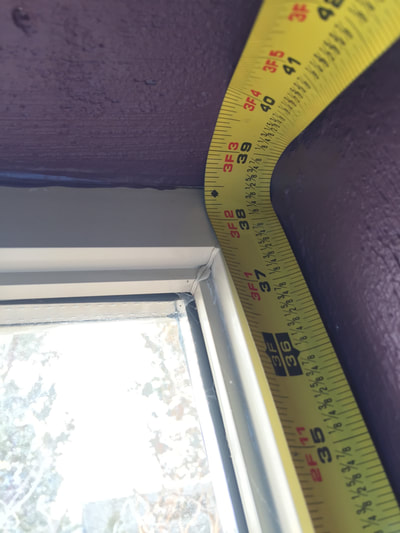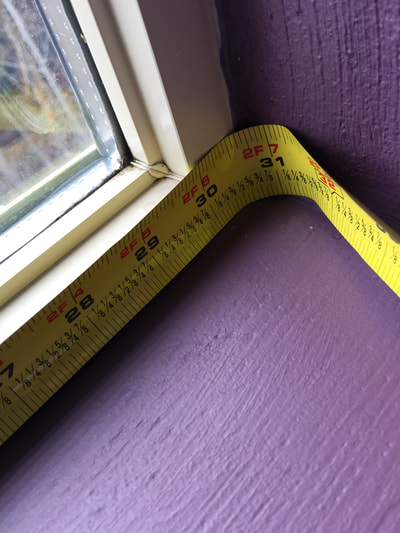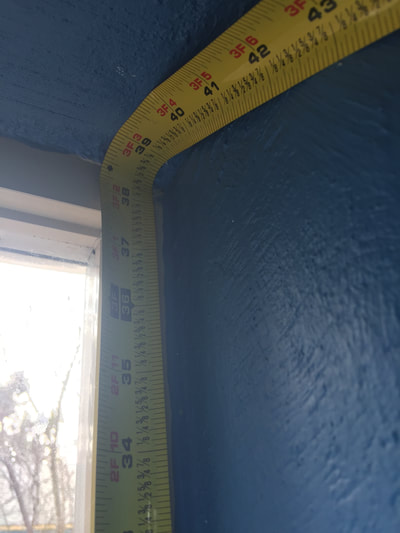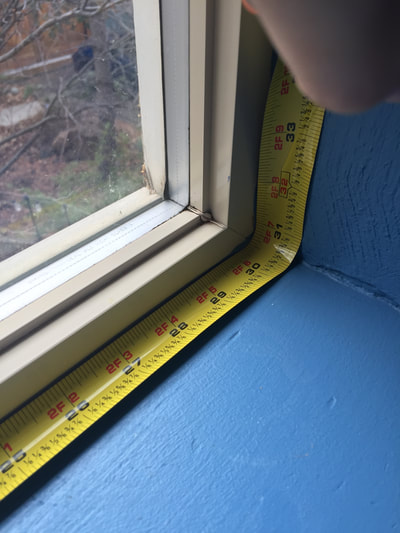SOLAR TUBES AT GUEST BATH
ADD SOLAR TUBE TO REPLACE EXISTING FAN LIGHT IN CENTER OF ROOM. 10" SOLAR TUBE - LIGHT & FAN KIT ADD ONS.
INSTALL ADDITIONAL FAN ABOVE SHOWER OF GUEST BATH
EXISTING SOUTH WALL WINDOWS AND DOORS:
IMAGES: South wall images first floor from both the interior and exterior. Change picture windows to 30" doors with sidelights.
Change French Door to 30"x60" picture window.
Change French Door to 30"x60" picture window.
SECOND FLOOR SOUTH WALL: Master Bath Window Change Window to Floor Height Operable Double Hung
SECOND FLOOR SOUTH WALL: Master Bedroom Window Change Window to Floor Height Operable Double Hung
SOUTH WALL WINDOWS
ELEVATION: Shows the first floor kitchen and living room areas and the second floor master bedroom and master bath windows.
FIRST FLOOR: Change 2 existing picture windows to 30" wide full light doors with sidelights.
Change existing French Doors to 30"x 60 " picture window with drywall wrap finish detail.
SECOND FLOOR: Change 2 picture windows to taller double hung windows with drywall wrap interior finish detail.
FIRST FLOOR: Change 2 existing picture windows to 30" wide full light doors with sidelights.
Change existing French Doors to 30"x 60 " picture window with drywall wrap finish detail.
SECOND FLOOR: Change 2 picture windows to taller double hung windows with drywall wrap interior finish detail.

