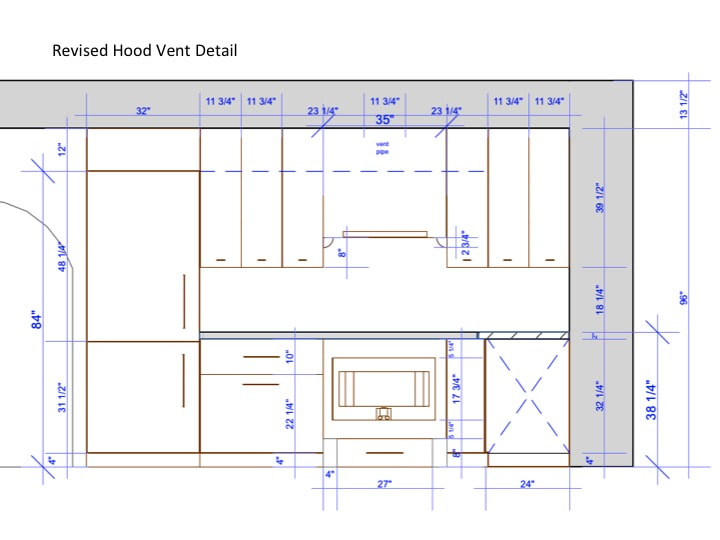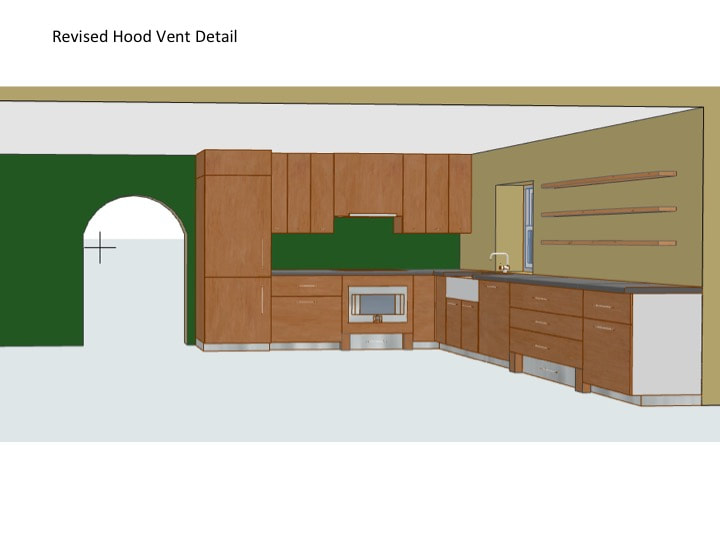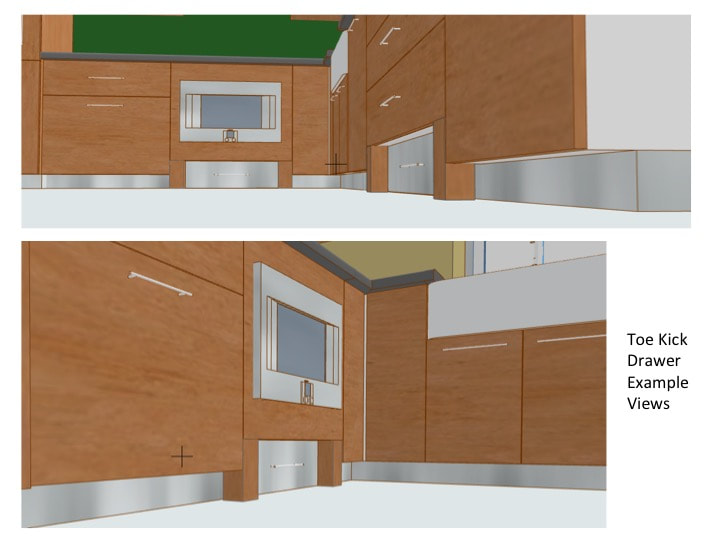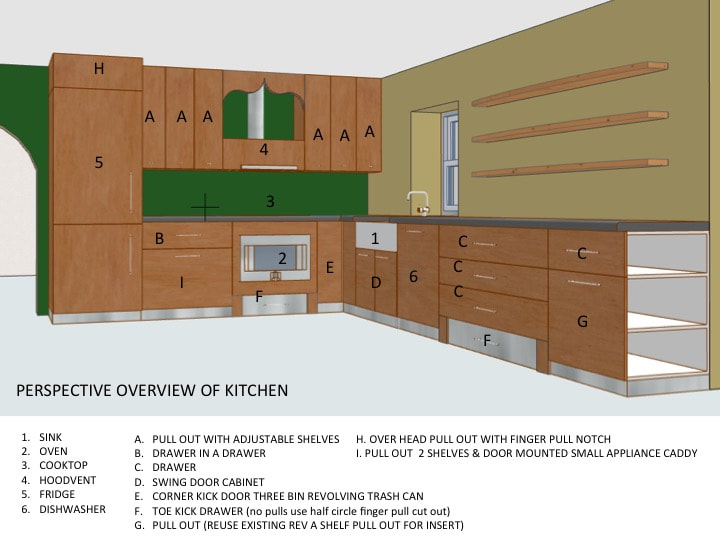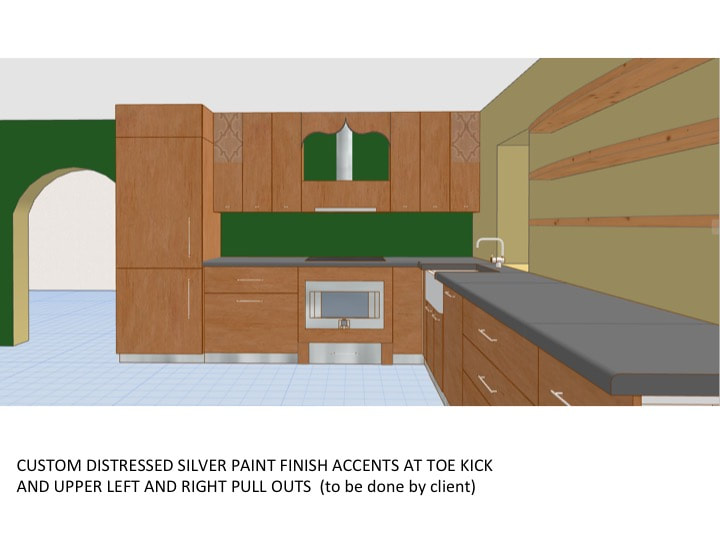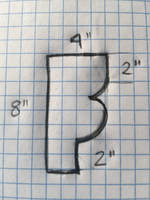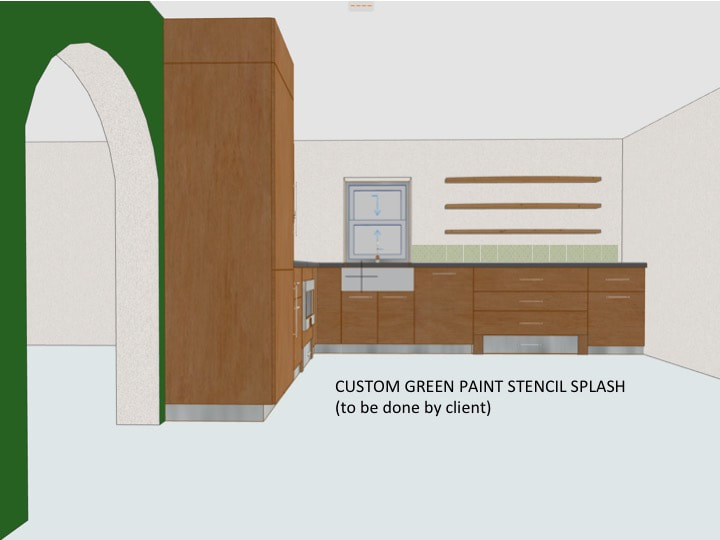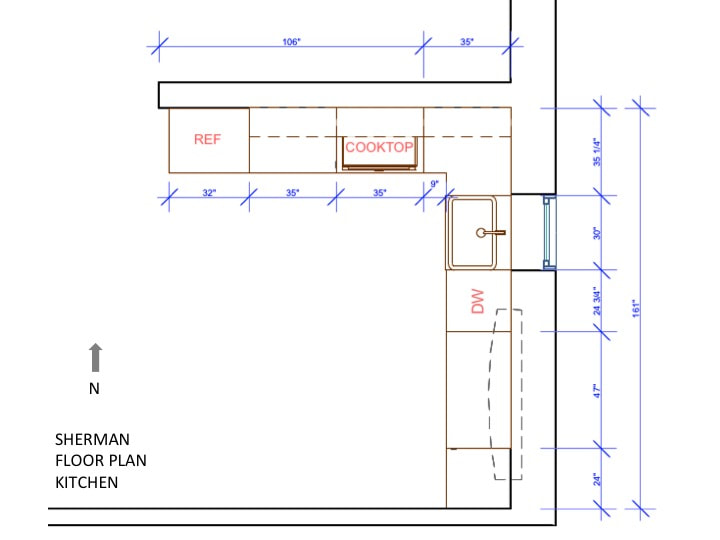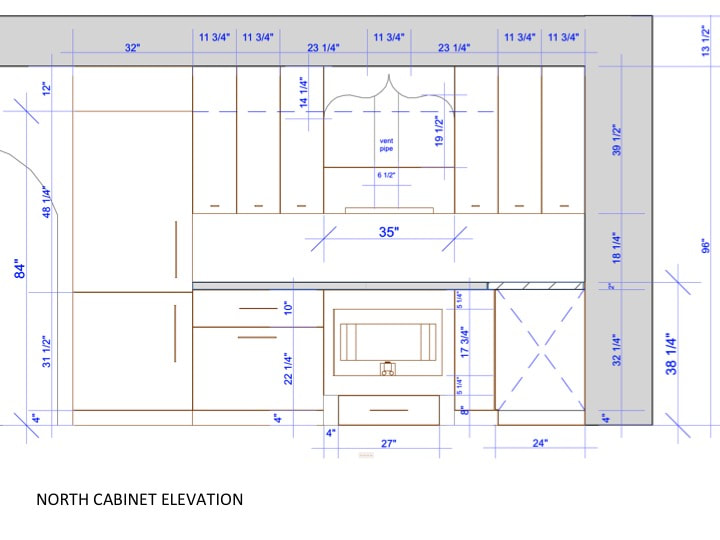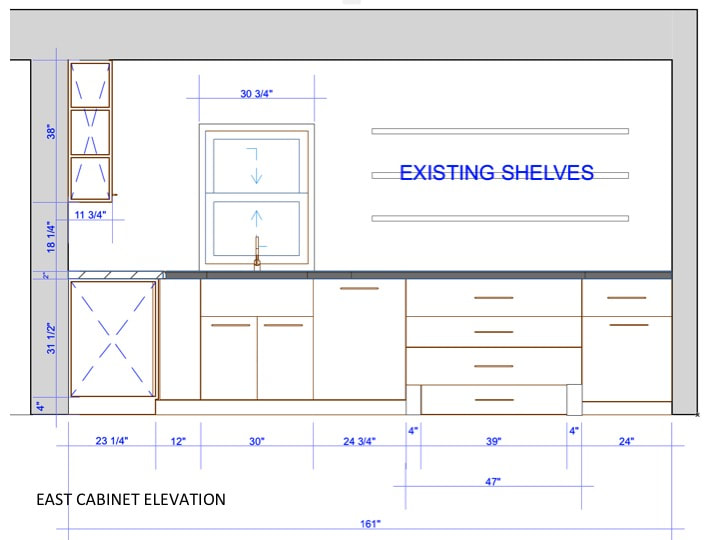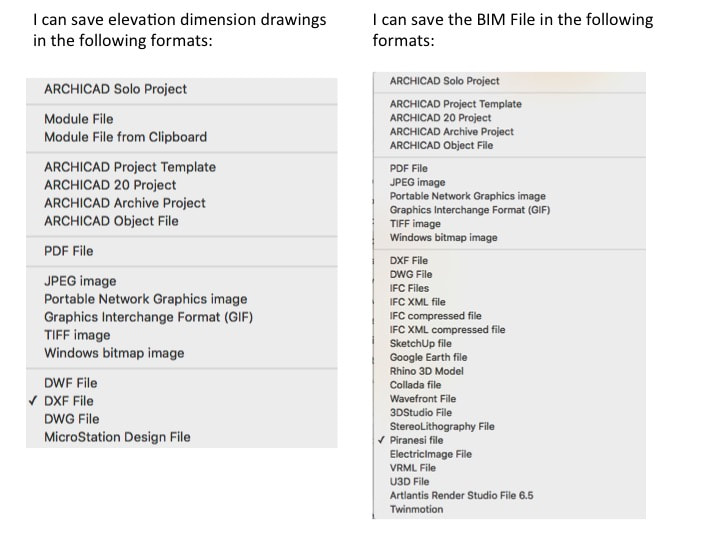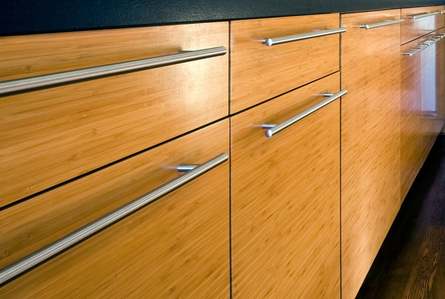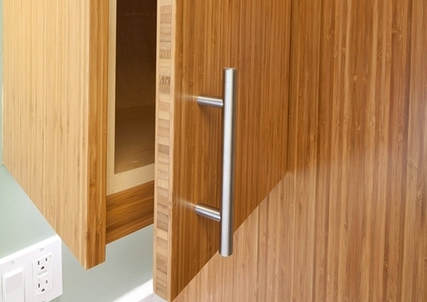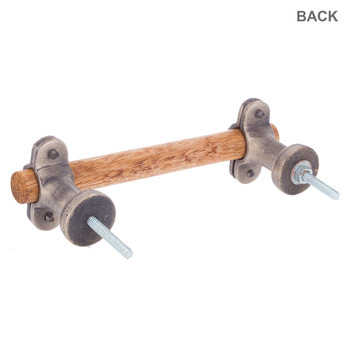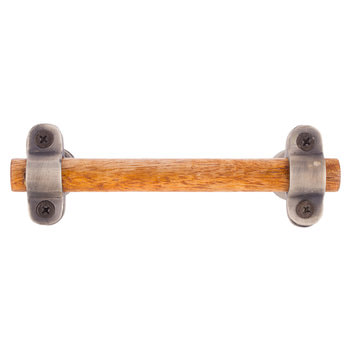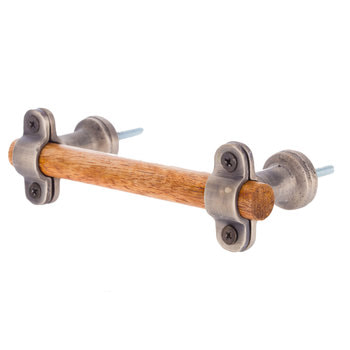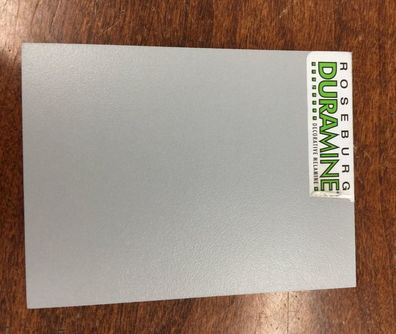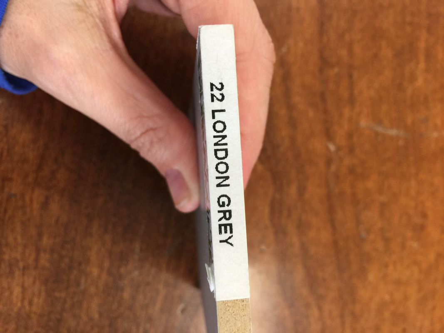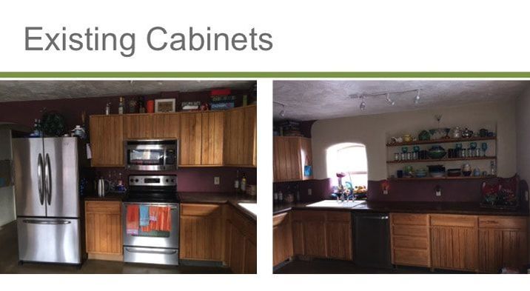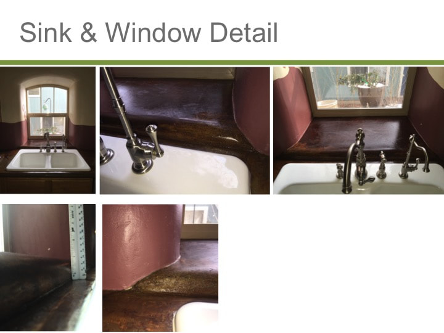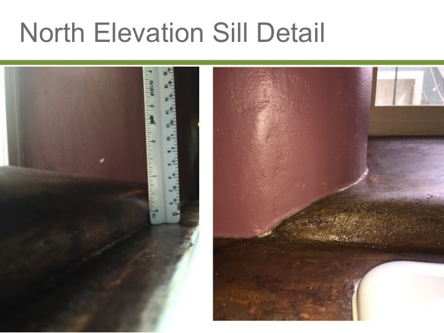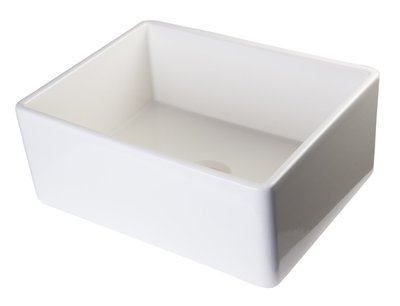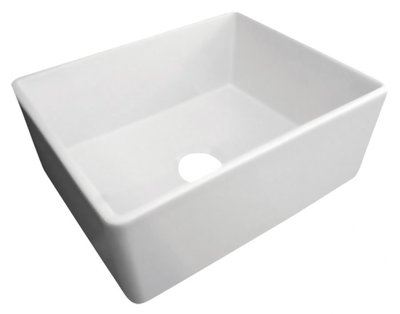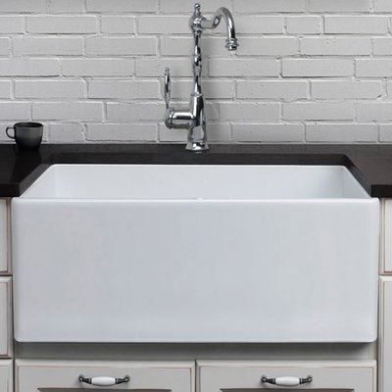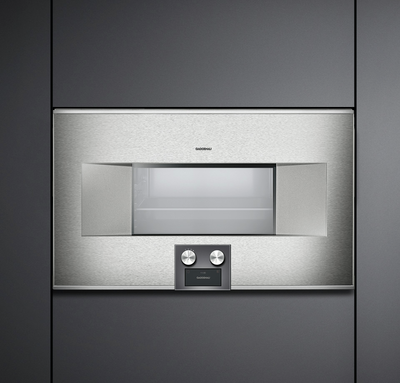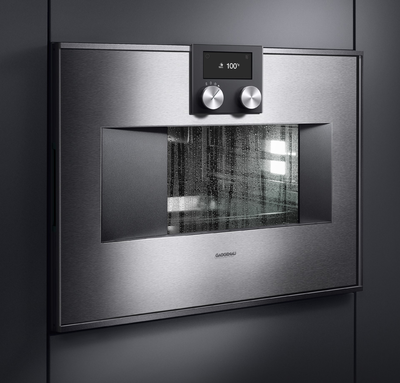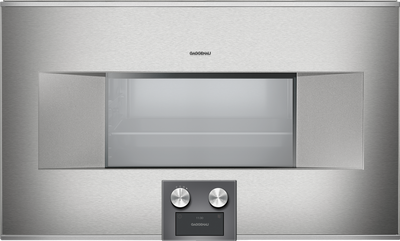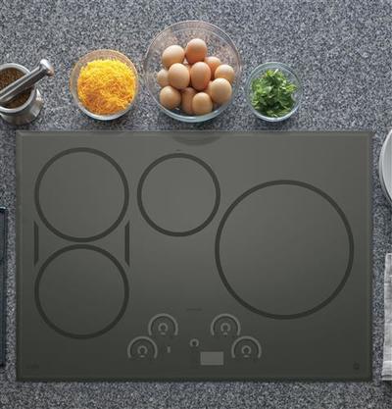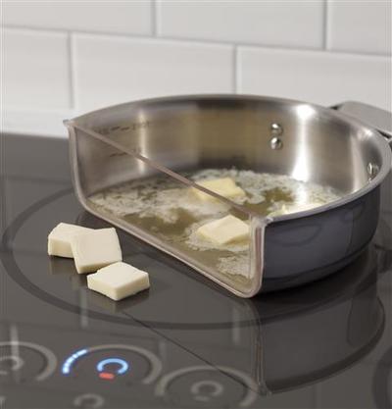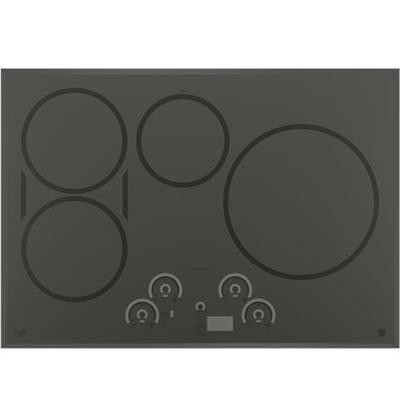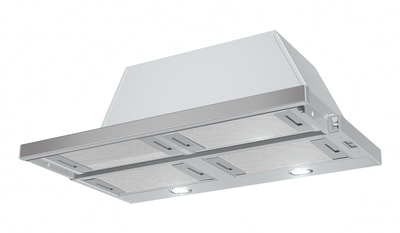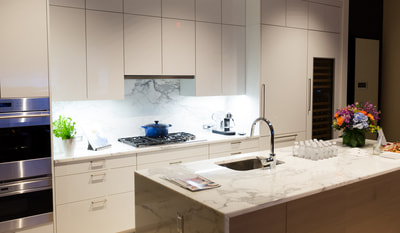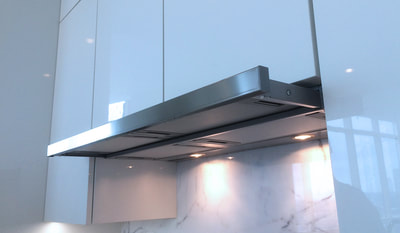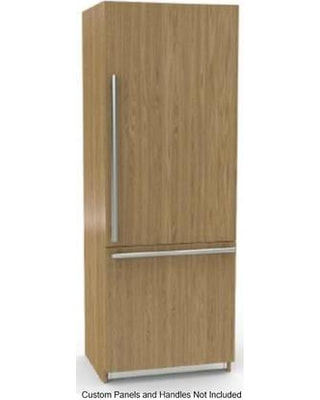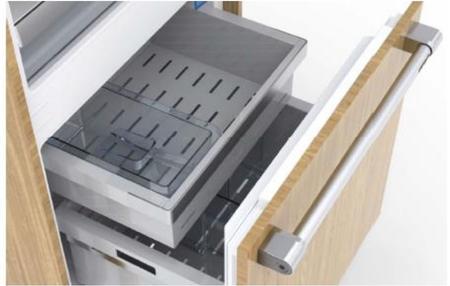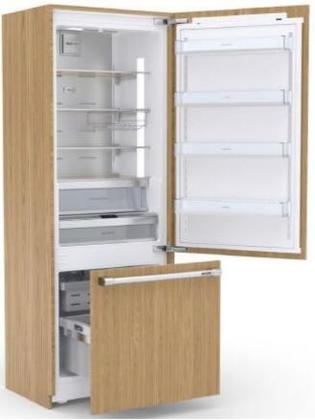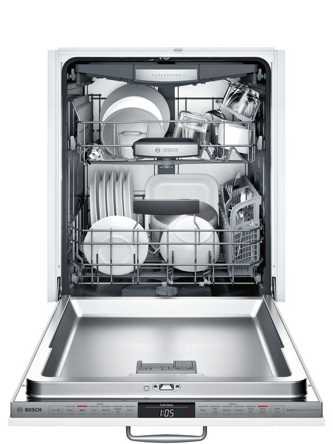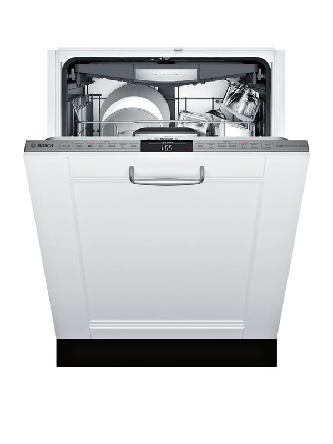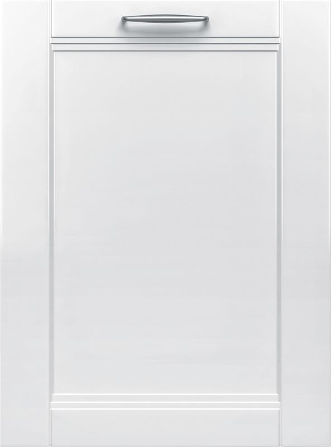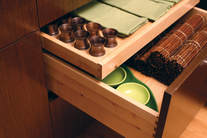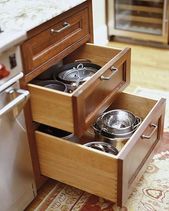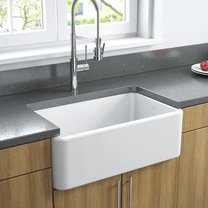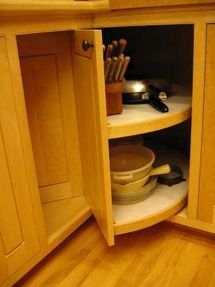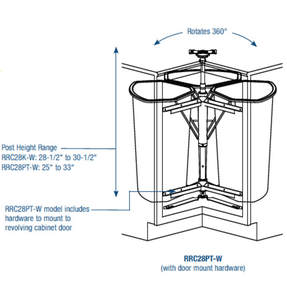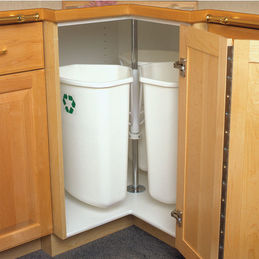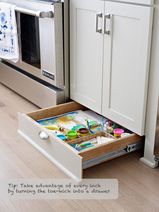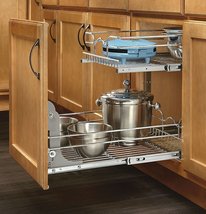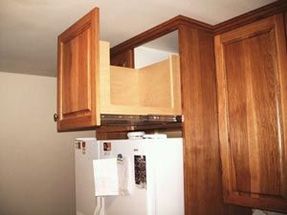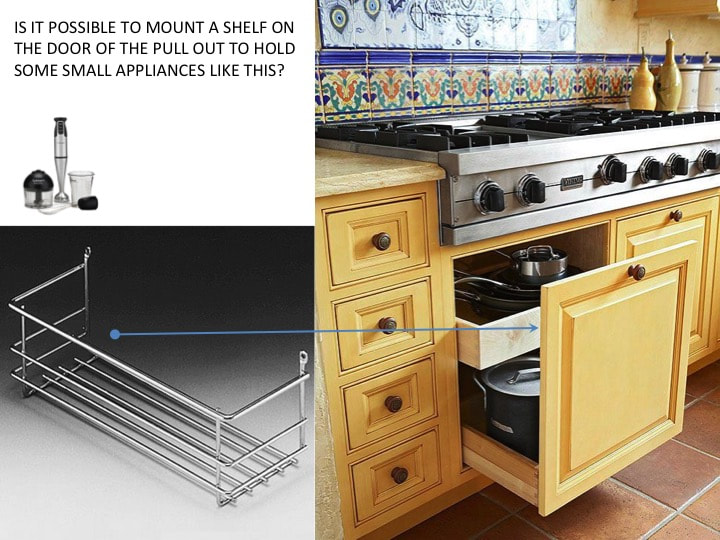*IMPORTANT* PLEASE READ THIS FIRST!
PLEASE REVIEW THE INSTALLATION GUIDES FOR ALL APPLIANCES AND PLUMBING. I have provided all product installation and spec information below. All of the available manufacture information is provided on this page for your convenience. Just scroll down and use the buttons below the images to review the linked documents and product websites. I have provided a preliminary site measure and preliminary design concept. I have attempted to apply basic dimensions and installation instructions to these designs but require a builder's construction experience and review to be be sure the concept is correct! A final measurement review and appliance review are necessary before ordering and building. I am happy to meet up and review these designs anytime! Let's work together to make sure everything fits and works without a hitch on installation day!
REVISED HOOD VENT ELEVATIONS 3.25.18
PLEASE USE THE REVISED HOOD VENT DETAILS IN PLACE OF THE OLD HOOD VENT DESIGN, THANK YOU!
|
In the above images the leg accents at the toe kick drawers is shown as a basic rectangle. I would like to give them a silhouette shape based on the drawing to the left if possible. If this shape is too difficult I am open to other ideas and options on how to shape that space a little with the leg details.
|
DIMENSION DRAWINGS
EAST WALL IS 18" STRAWBALE CONSTRUCTION
NORTH WALL IS 10" WOOD FRAMED CONSTRUCITON
SOUTH WALL IS 6 3/4" WOOD FRAME CONSTRUCTION
NORTH WALL IS 10" WOOD FRAMED CONSTRUCITON
SOUTH WALL IS 6 3/4" WOOD FRAME CONSTRUCTION
FILE FORMAT OPTIONS FOR CNC
Below are all the file formats I can save in. From what I can tell Mozaik can use SKP (sketck up) or DXF. I have posted a save of both for you to play with. Also Seth my hubby is my master of file conversions and all things software. He said he is willing to look at Mozaik on your end and see if he can help you import if it is necessary.
|
| ||||
CABINET MATERIALS
FRAMELESS EURO CABINETS
MATERIAL: Vertical Grain Carbonized Bamboo*
*Horizontal grain orientation on lower cabs
*Vertical grain orientation on upper cabs and fridge
INTERIOR LAMINATE : Roseburg Duramine color 22 London Gray
CABINET BOXES: Please use low voc adhesives, and low voc & low formaldehyde wood products
DOORS AND DRAWERS FINISH : to be applied on site by client
KICK AND TOE KICK DRAWER FINISH: silver faux on bamboo to be applied on site by client
HARDWARE: Custom Revision using the base brackets and changing the wood to custom length painted rebar.
Dimensions:
MATERIAL: Vertical Grain Carbonized Bamboo*
*Horizontal grain orientation on lower cabs
*Vertical grain orientation on upper cabs and fridge
INTERIOR LAMINATE : Roseburg Duramine color 22 London Gray
CABINET BOXES: Please use low voc adhesives, and low voc & low formaldehyde wood products
DOORS AND DRAWERS FINISH : to be applied on site by client
KICK AND TOE KICK DRAWER FINISH: silver faux on bamboo to be applied on site by client
HARDWARE: Custom Revision using the base brackets and changing the wood to custom length painted rebar.
Dimensions:
- Projection (Distance Pull will Extend from Surface): 2"
- Screw Length: 1 1/8"
- Length of Pull: TBD as NEEDED Custom Painted Rebar Sub for Wood
COUNTER TOPS
CEMENT ELEGANCE
REVISED AFTER TEMPLATE 4.25.18
WINDOW SILL WAS REMOVED TO BASE MATERIALS. NO MICRO TEXTURE NEEDED. REVISIONS TO PROJECT DONE ON SITE DURING TEMPLATE INDICATED IN RED.
Thickness: 1 -1/2" foam core to flush with window base. Add trim piece to window per template.
Required Subtop: no subtop necessary
COLOR: Black Forest with Silver Metallic Sealer Finish
EDGE PROFILE: 1- 1/2" EASED edge
1 UNDERMOUNT APRON FRONT SINK
4 HOLES FOR EXISTING PLUMBING:
REVISED AFTER TEMPLATE 4.25.18
WINDOW SILL WAS REMOVED TO BASE MATERIALS. NO MICRO TEXTURE NEEDED. REVISIONS TO PROJECT DONE ON SITE DURING TEMPLATE INDICATED IN RED.
Thickness: 1 -1/2" foam core to flush with window base. Add trim piece to window per template.
Required Subtop: no subtop necessary
COLOR: Black Forest with Silver Metallic Sealer Finish
EDGE PROFILE: 1- 1/2" EASED edge
1 UNDERMOUNT APRON FRONT SINK
4 HOLES FOR EXISTING PLUMBING:
- 1Faucet (Hot/Cold Tap Single Hole)
- 1 Soap Dispenser
- 1 Pullout Sprayer
- 1 Faucet (Filtered Water Single Hole)
1. SINK : 25.5" x 17.25" Farmhouse Kitchen Sink
by Alfi Brand
*Existing Insikeratior Evolution Disposer on Site
*Existing Dupont undercounter filtered water system on Site
*Existing Dupont undercounter filtered water system on Site

